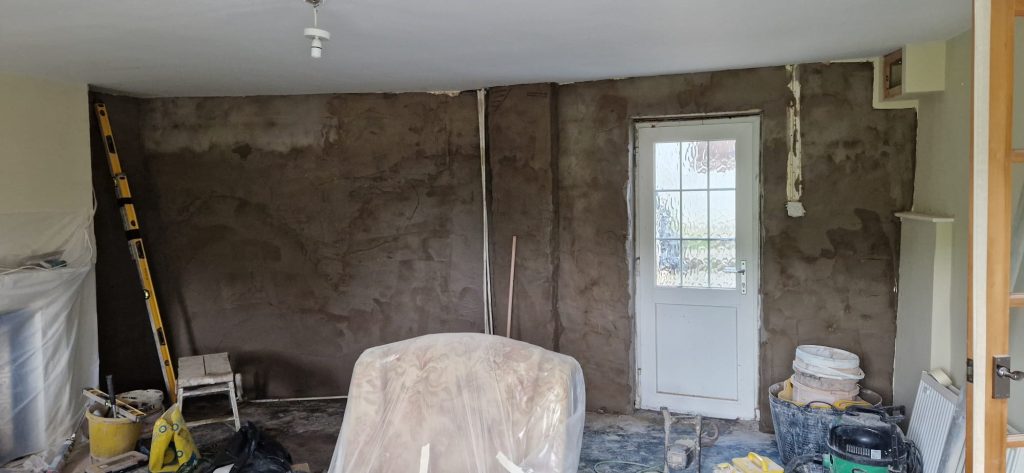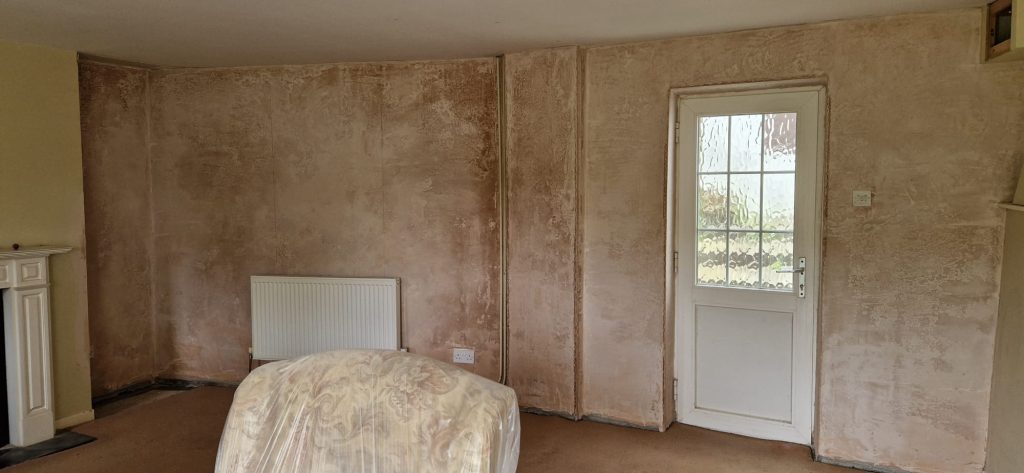Damp Proofing in Bristol
Client Background
Case Study : Damp Proofing in Bristol
Case Study: Addressing Moisture Ingress and Dampness in a Residential Property
Client: Jane
Property Address: Cottage in Frenchay Bristol
Inspection Date: March 15, 2024
Contractor: Cannon Clarke Ltd
Background
Jane contacted Cannon Clarke to address persistent moisture ingress and dampness issues in her residential property in Bristol. Our Surveyor Jeremy Johnson carried out the survey. The initial inspection revealed multiple sources of moisture, both external and internal, contributing to the property’s deteriorating condition. This case study outlines the observations, identified issues, and remedial actions undertaken to resolve the dampness and related problems.
Observations
External Inspection
- Roof Coverings:
- Slipped roof tiles and cracks in the cement fillets were observed on the lower rear extension roof, potentially allowing water ingress.
- Guttering and Rainwater System:
- Gutters and downpipes were in poor condition.
- The downpipe from the lounge door was discharging directly onto the ground.
- Gutters were blocked with leaves, causing water to back up and potentially enter the property.
- External Render:
- Cracked and defective external render was noted, and it extended down to ground level, forming a bridge over the damp proof course (DPC).
- External Ground Levels:
- The ground levels at the front of the property were high relative to the internal floor levels, which could allow ground moisture to penetrate the building
Internal Inspection
- Lateral Penetration:
- Visible signs of dampness were detected in the lounge, confirmed by moisture profile readings indicating lateral moisture penetration due to high external ground levels.
- Plaster and Salts:
- The plaster was in poor condition, breaking down due to salt action from rising damp.
- A damp section towards the ceiling in the lounge suggested potential roofing issues.
- Solid Floors:
- Inspection was limited due to floor coverings, preventing assessment of the damp proof membrane’s condition.
Effects of Identified Issues
The identified defects were causing significant moisture ingress, leading to damage to internal finishes, decorations, and a high risk of fungal decay in timbers within the property. Immediate remedial action was necessary to prevent further deterioration and ensure the property’s structural integrity.
Recommendations
To address the identified issues, Cannon Clarke Ltd proposed the following remedial actions:
- Roof Repairs:
- Engage a roofing contractor to inspect and repair slipped tiles and cracked cement fillets.
- Guttering and Rainwater System:
- Replace or repair gutters and downpipes.
- Redirect the downpipe to discharge into the adjacent drain.
- Clear blocked gutters to prevent water backup.
- External Render:
- Repair and waterproof the external render to prevent moisture ingress.
- Ground Level Adjustment:
- Lower the external ground levels around the property to prevent ground moisture penetration.
- Internal Remedial Works:
- Remove and renew wall plaster in affected areas using a salt-retardant re-plastering system.
- Apply a crystalline slurry system to act as a barrier against salts and moisture.
- Replaster walls according to Cannon Clarke Ltd’s specifications.
Specification of Remedial Work
The remedial work was planned to be conducted in one continuous visit, with the following tasks:
- Client Responsibilities:
- Provide electricity, water, and welfare facilities.
- Remove all furnishings, floor coverings, fixtures, and appliances from the treatment areas.
- Redirect electrical wiring away from specialist rendering areas.
- Contractor Responsibilities:
- Protect floor surfaces from dust and damage during work.
- Remove and replace socket and switch covers.
- Remove radiators, pipework, skirting boards, and architraves as necessary.
- Remove existing plaster and apply two coats of crystalline slurry system.
- Replaster treated walls following the company’s specifications.
Execution and Outcomes
Execution: The remediation work commenced as scheduled, with Cannon Clarke Ltd adhering to the specified damp proofing plan. Minor disruptions and additional costs were communicated promptly to Jane, ensuring transparency throughout the process.
Outcomes: Post-remediation, the property showed no signs of moisture ingress or dampness. The new plastering and protective measures significantly improved the internal conditions, with no further damage to decorations or structural timbers. Jane expressed satisfaction with the thorough and professional approach taken by Cannon Clarke Ltd.
Conclusion
The successful completion of the remedial work at Sterling Cottage highlights the importance of detailed inspections and targeted interventions in addressing moisture ingress and dampness issues. Cannon Clarke Ltd.’s comprehensive approach ensured the long-term protection and preservation of the property.



